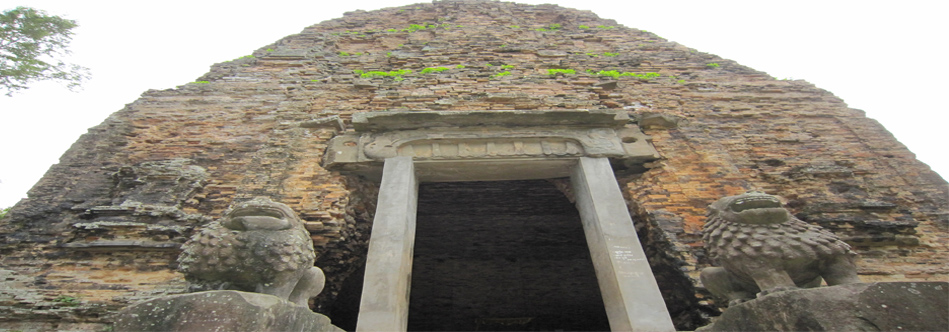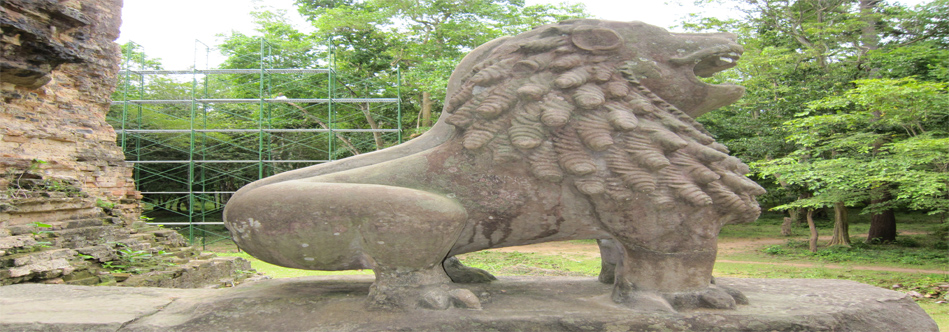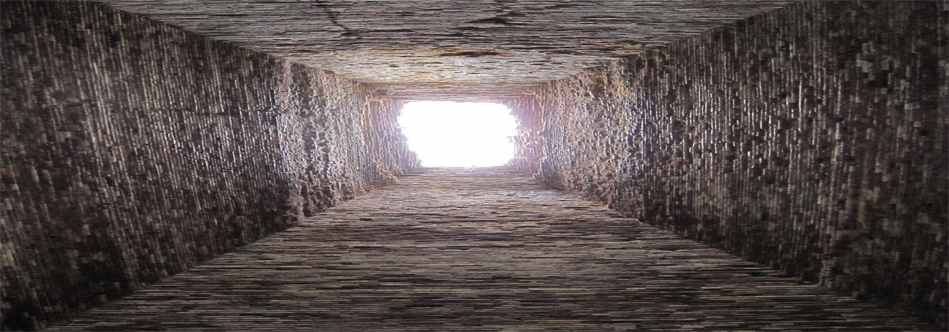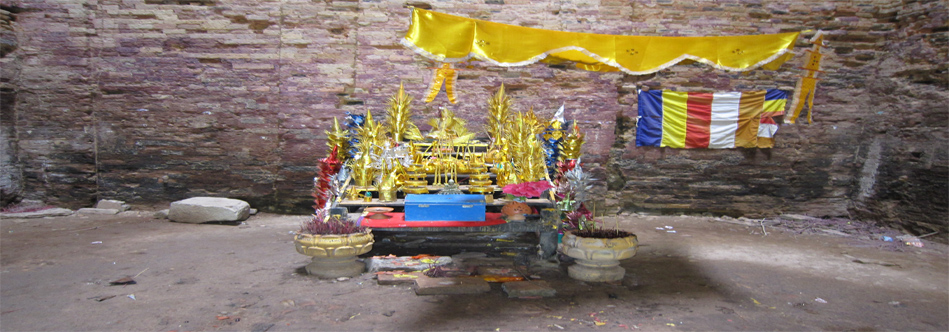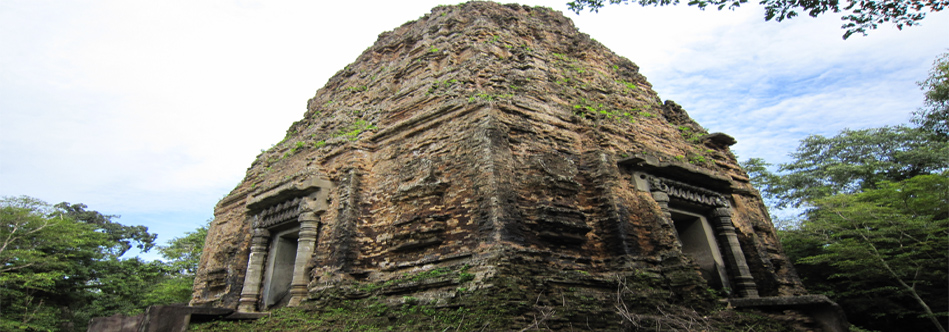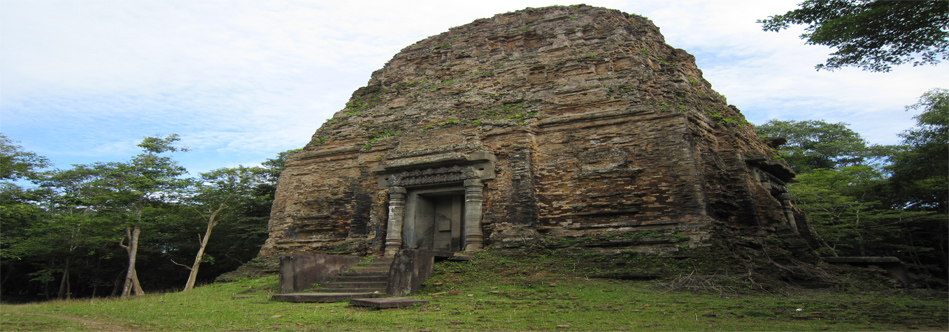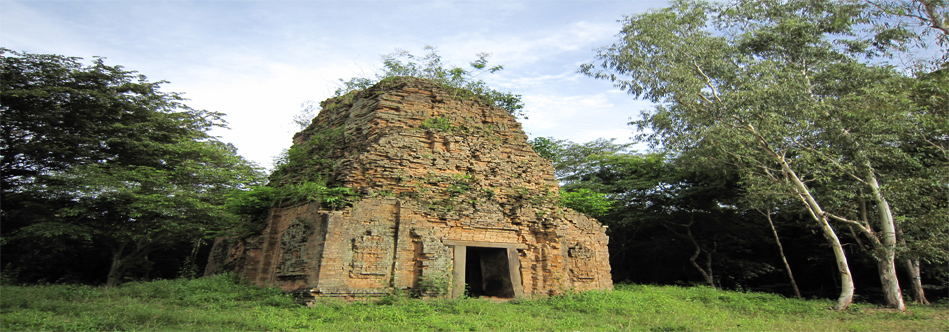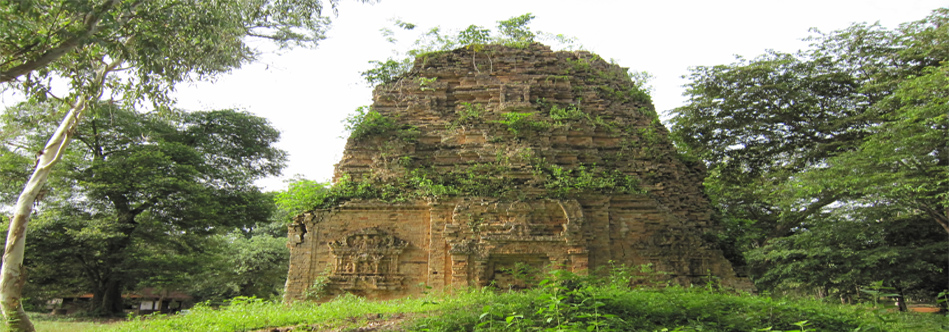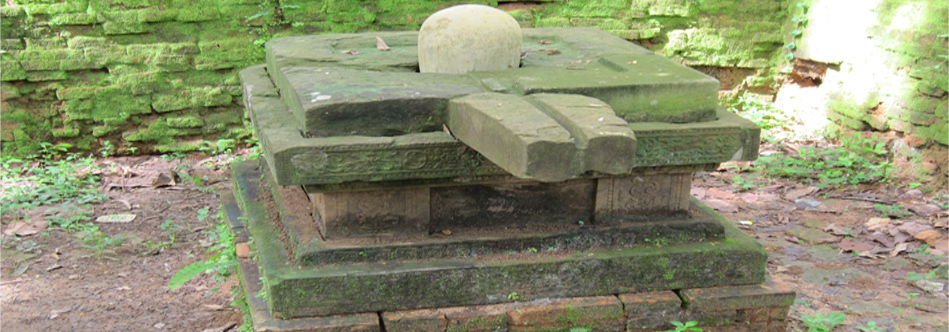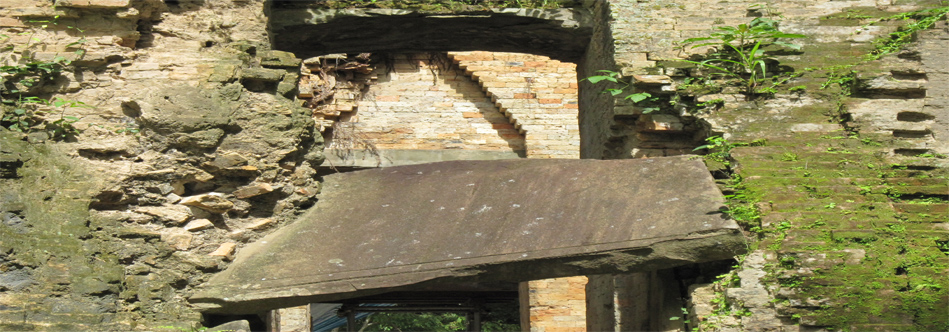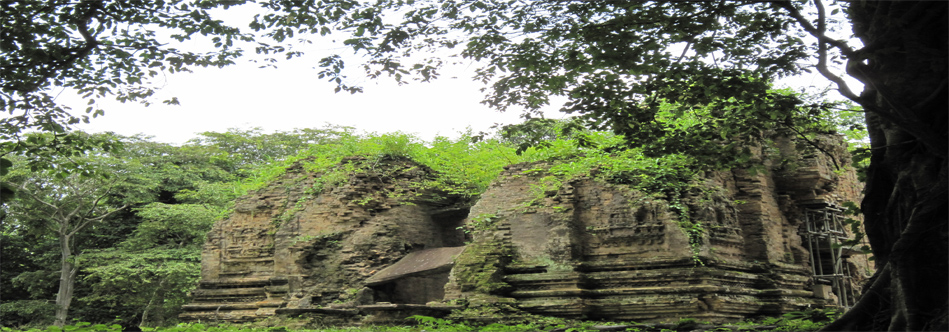History
The Sambor Prei Kuk temple complex is a historical and archaeological gem in the centre of Cambodia. Relatively few visitors take the time to inspect the area. For those that do, a richly rewarding discovery awaits them.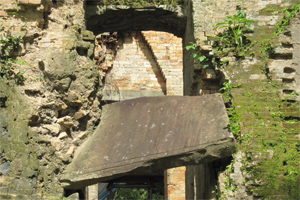
The Sambor Prei Kuk historical complex is located 37 km north of Kompong Thom provincial town, half way between Phnom Penh and Siem Reap by road. The ancient city where monuments of Sambor Prei Kuk are found today was identified originally as Isanapura, the 7th century capital of Chenla. Chenla was a former vassal of the Funan kingdom that was one of the first states in Southeast Asia. The kingdom at the height of its power ruled over much of present-day Cambodia, southern Laos and parts of Thailand. The main temples in Sambor Prei Kuk are said to have been founded by King Isanavarman I, the son of King Citrasen. Many decorative details in Khmer architecture and sculpture are classified as “Sambor style”. The name was derived from the monuments dating from the first half of the 7th century. The century following the death of Jayvarman I, the last known king of Chenla in the 2nd half of the 7th century, heralded in a dark period in the history of Chenla.
According to a Chinese account, in the 8th century, Chenla was divided into land and water areas. King Mahendravarman reigned from 607 to 616, and was a son of King Isanavarman I.
Sambor Prei Kuk style personified Khmer archaeological talents. It embraced Indian influences but developed of itself in its own unique direction, culminating in Angkor, arguably the greatest ancient archaeological achievement in Southeast Asia. Today we can see 52 big and small temples and related structures in Sambor Prei Kuk, all in fairly good condition. A similar number are fallen and buried in the ground. Sambor Prei Kuk sanctuaries were built of brick and limestone with decorations of bas-relief on the walls. The foundation of the temples were mostly made of laterite, with gateways, lintels, false doors, diamond columns and the sculptures mostly being made of sandstone. Sambor Prei Kuk Sanctuaries were divided into four groups:
Northern Sanctuary: The Northern sanctuaries group comprises 11 temples. They were built of brick and limestone and display accomplished Khmer artistic features. The Sanctuary was built on a rectangular hill (in total about 25,200 square meters or 5.52 hectares). The sanctuaries comprised 14 temples (only eight remain), and were surrounded by a two-wall rampart. These temples were constructed in various plans: square and octagonal. The top of some temples were carved in lotus pedals of sandstone. However, some parts have fallen to the ground and reside there to this day.
Lion Temple Group (also called Central Temple Group): The Lion Temple Group comprises 18 temples with two ramparts close to a pond. The reason why people call it Lion Temple is because on the top of all stairs from four directions, there is a sitting a lion with its front legs raised, hind-legs down, head up and its mouth open.The rampart outside was made of laterite and was 328 metres long, 310 metres wide, comprising a total of around 101,650 square metres. This rampart had Gopura facing in two directions (east and west). In between rampart one and two at the northern end there was a rectangular pond (42m x 34m). The small stairs of the southern side are made of sandstone.
Prasat Yeai Poeun Group:
Prasat Yeai Poeun Group comprise a total of 22 sanctuaries (five are octagonal) with a two-wall rampart, and was built in the 7th century (600-635) during the reign of Isanavarman I. The structures are dedicated to Siva.The sanctuaries were built on a hill with Gopura from the eastern and western entrances joining to an outside rampart.
The total area here is 304m x 274m or 83,296 square meters. Eastern and western Gopura are visible. A large stone inscription (2.4m x 0.9m x 0.15m) inscribed with 17 lines of script was found buried here and is now in Kampong Thom museum.Kroul Romeas Group: Behind Kroul Romeas group there were four more sanctuaries made of brick and built during the reign of King Suryavarman I (end of the 11th century). These sanctuaries were built on a rectangular hill, based to the east.
One of sanctuaries was unfinished. At the southeastern side, there were two temples deemed to be in the original ancient Khmer style.Conservation
1. Past Intervention
The groups of monuments of Sambor Prei Kuk were covered in deep forest at the end of the 19th century when it was discovered. Following the discovery, several French scholars of École Française d´Extrême-Orient (EFEO) carried out their archaeological and architectural survey. But unfortunately, the temple complex was subject to severe damage resulted from US air bombardments during the Vietnam War; also, damage during the Pol Pot regime (1975-1979) due to lake of maintenance. Other root causes of damage are attributed to forest overgrowth and tree rooting. In the 1980s, the complex suffered even more severe destruction when much unauthorized excavation was done on the site. In addition, intense looting occurred in recent years that damaged the architectural elements severely. The ancient heirloom deposited beneath the basement of the tower was also stolen.Angkor Conservation Office has been working on the conservation activity and UN’s World Food Program (1996-2001) has been contributed to maintenance activity by providing the food in exchange for their labor in the monuments in 1990s.
2. Activities Conducted by Waseda University Researches from 1998 to Present
At present, Waseda is conducting a feasibility study on three main projects including research, preservation and documentation designed for future restoration operations. As far as long-term repair work is concerned, the communities on the temple complex and neighboring farmers are the best source of help for the conservation project.
3. Progress made by the Waseda research
The Waseda research group is happy to have the assistance of specialists in the fields of architectural history surveying, archaeology, geography, botany, and anthropology and restoration techniques. As result, we have discovered more temple sites. Based on a study of the structure and the appearance of the temples and the results of the research work, a form of an ancient city has came to light with the structure of temple discovered increases virtually with every passing day. A total of 290 temples have been found thus far on 115 locations of ancient sites. What is considered to be part of the city includes rectangular shape of moats, canals and ponds, trace of the city back in Chenla time during which noteworthy irrigation networks has been put in for agriculture. In addition to this, the appearance of the city bears a resemblance to the traditional Angkor areas in key aspects of Khmer culture.4. Conservation and Restoration Work
In 2005-2006, we have conducted the clearance work inside the importance towers temple, where the looted holes are un-technical refilled in the past. At first, we removed the filling soil, which contained of pedestal broken pieces then we refilled back the foundation refer to their original structure. After the work is completed restore its foundation, we re-assembly the pedestal and making replicas of its original statues to install in situ.
Since November 2009, after we finished the clearance works on a squatter of N1’s terrace at north-west part the restoration work have been done on brick structure terrace platform and pavement and northern staircase of northern terrace and northern entrance of N1 temple. We conducted the work under supporting of Japan Development Funds for materials and equipments.
We are continuing to make clearance forward on N1’s terrace for the whole entire. Also we continue to restore the brick structures as well as to preserve their authenticity. Periodic weeding and cutting branch of trees on the temples and developing site for Eco-culture tourism.
The community where 7 villages located around the monuments area is well aware of the value of national heritage and the respond of the protection of these cultural properties and the development will be make them for better life in future through their participate involve with preservation and development of Sambor Prei Kuk monuments.
- Kompong Thom, August 2010- So Sokuntheary Ph.D
- Sambor Prei Kuk Conservation Project,
- Waseda University, Japan



